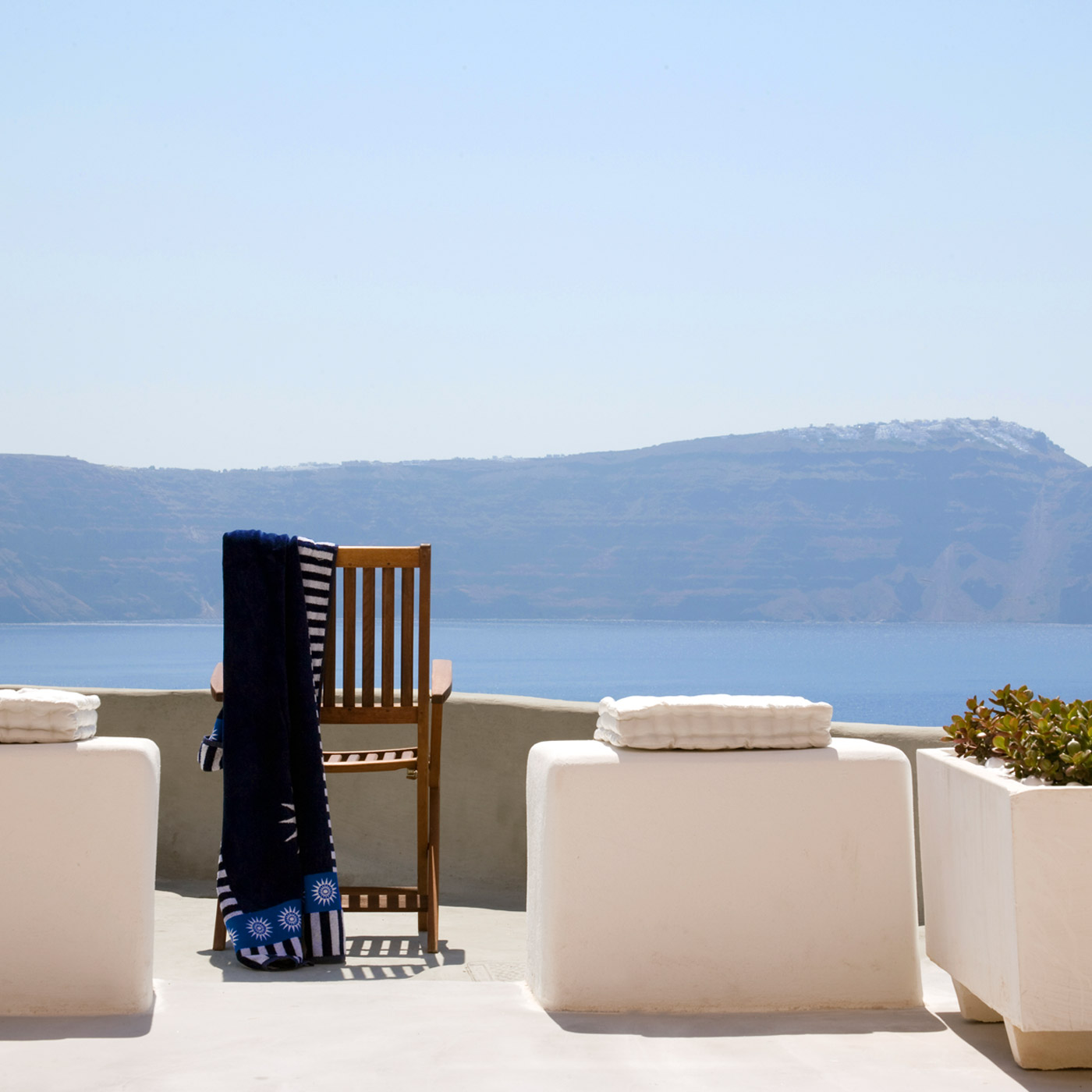

Designed as an open space, creating a visual contact between the two main areas of the interior, someone can enjoy the astonishing view almost from every corner of the house. The lights placed on the white and colored dome shaped walls as well as the lights in the heated splash pool and the floor cavities create a unique atmosphere. The living room with the built sitting area, that can also be used as a bed, and a wooden monasterial dining table, is a comfortable and sunny space with an amazing view and immediate access to the causy front yard. A cavity shaped in the colored wall accommodates the television set. The white wooden ceiling is actually a cozy loft bedroom shaped in the dome (with a Japanese futon bed and a beautiful view to the sea), reached through a wooden staircase next to the built sitting area. An arched doorway, that divides the living room from the rest of the house, leads you to the heated splash pool next to a built sofa, which is one of the most relaxing spots of Lydia's house. Next to the pool, simplicity and extreme elegance characterize the elevated open space master bedroom. A cavity in the wall, on one side of the built bed, is used as a walking closet and on the other side, a big cave with three cavities, form a luxurious bathroom consisted of a walk-in rain shower with white pebbles on the floor, a separated toilette and a marble basin, taken from an old Turkish Hammam. Finally, considering the issue of privacy, a portable folding screen can be used to block the visual contact with the rest of the house, when needed. Between the living room and the master bedroom, on the right side, there's a fully equipped kitchen, a secondary bathroom with a walk-in rain shower, a dressing room and an engine room for the pool. On the left side, a cavity leads you to a stairway, descending to the old systern at a lower level, which is now used as a bedroom with two single beds.